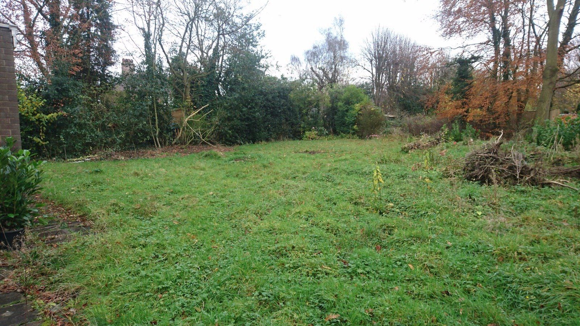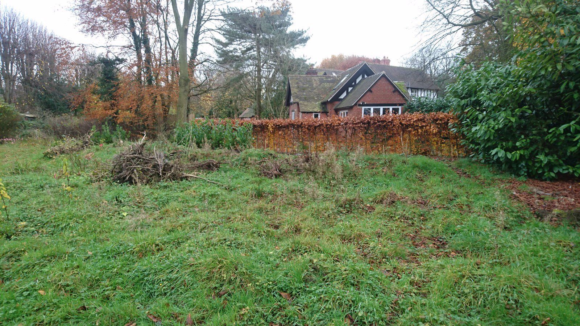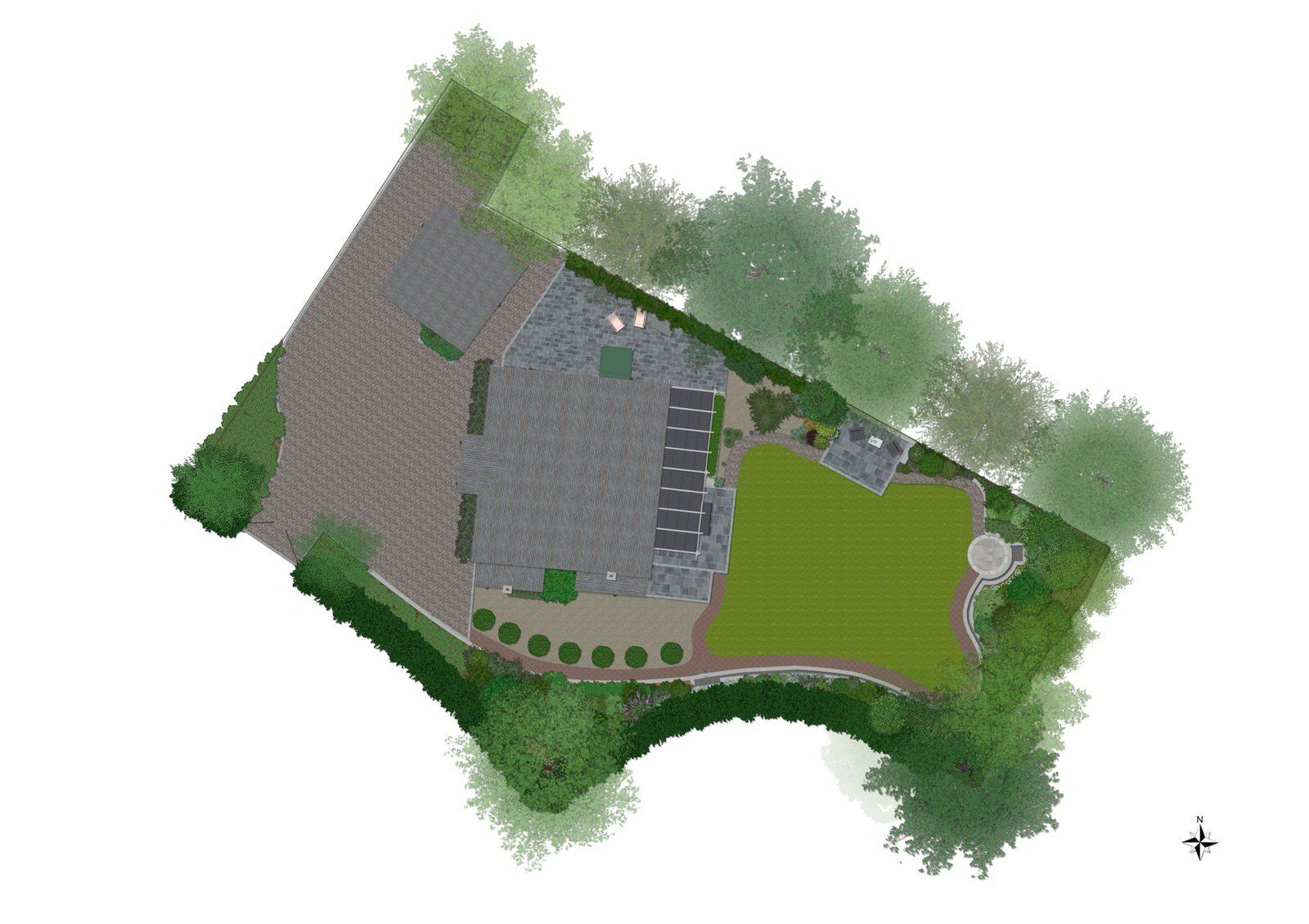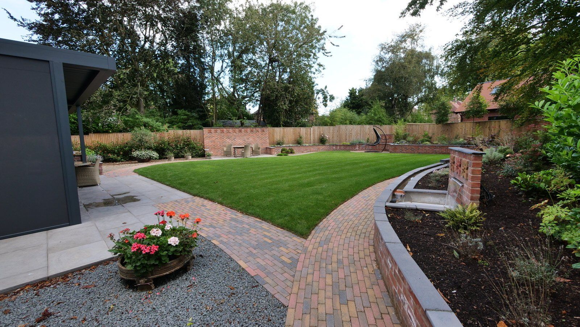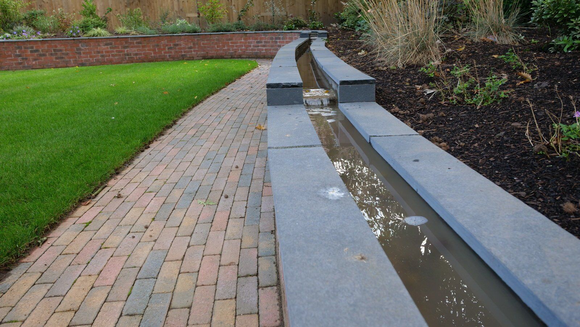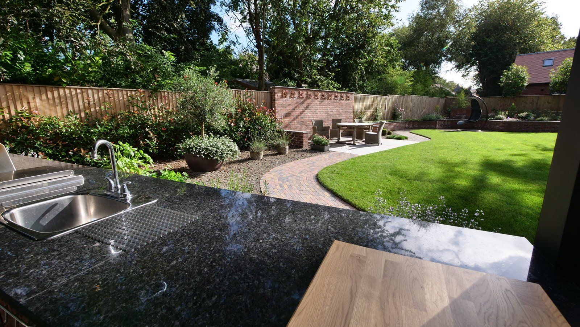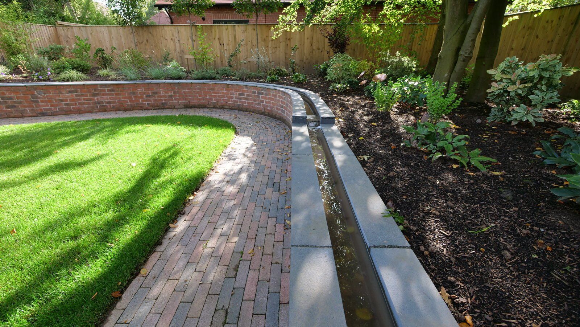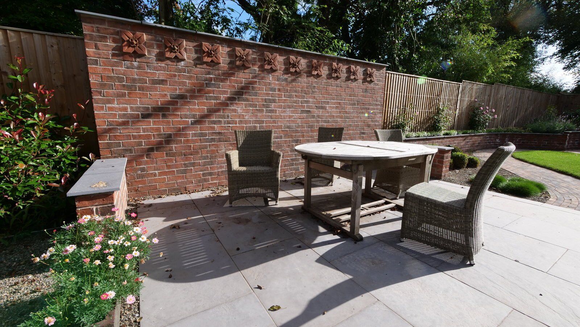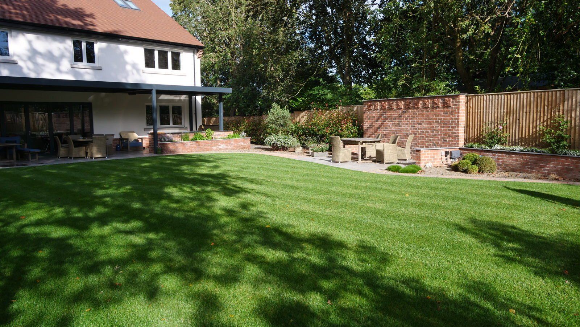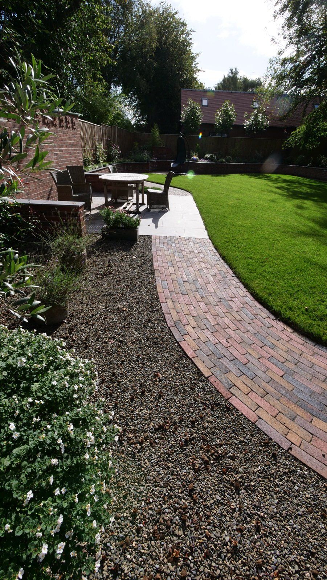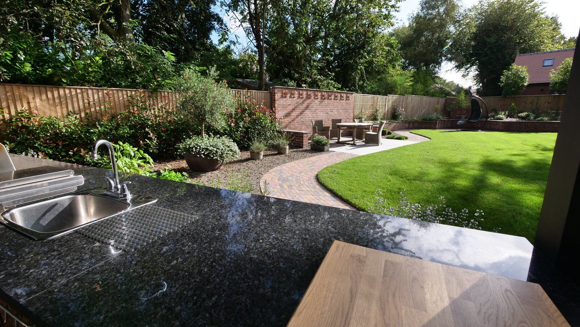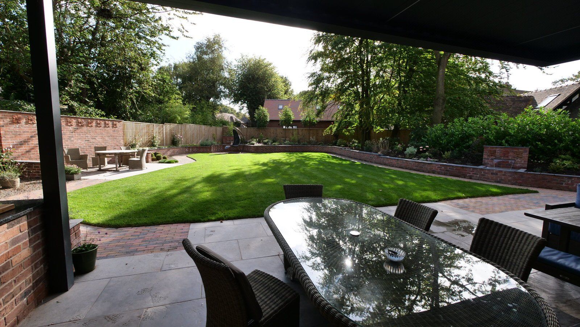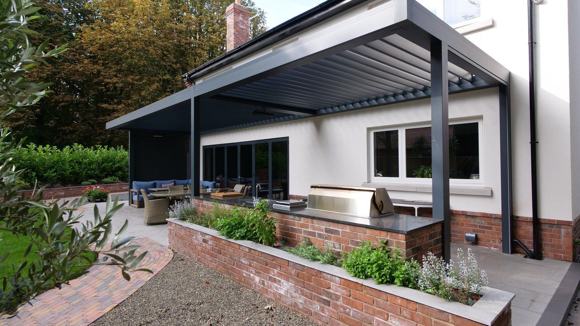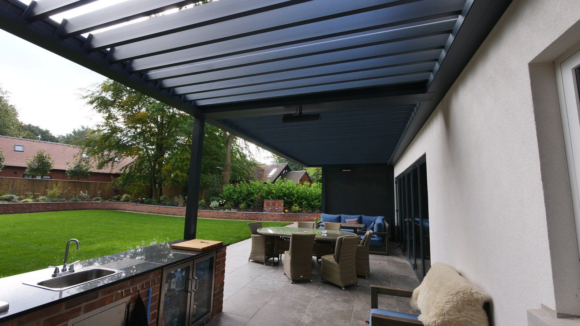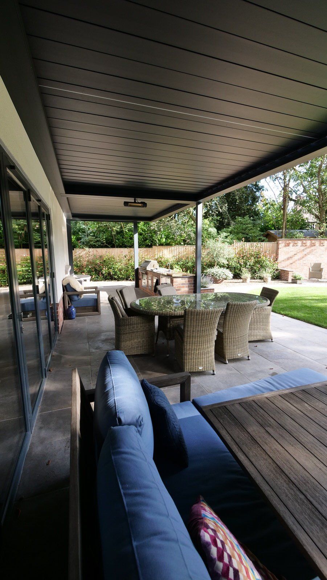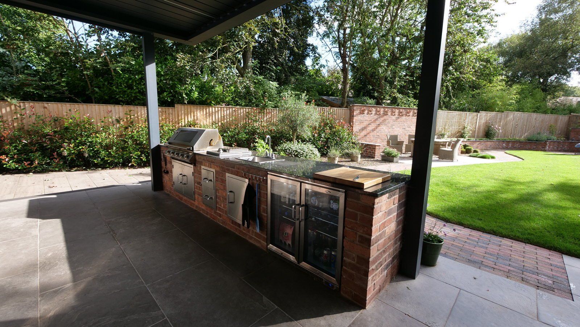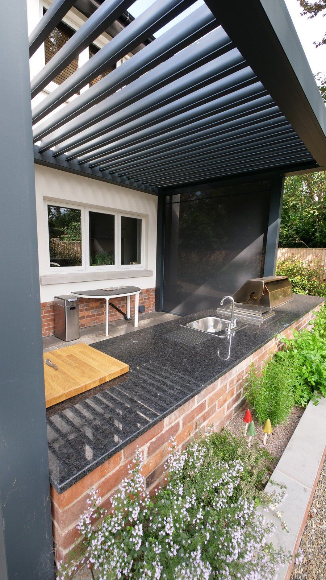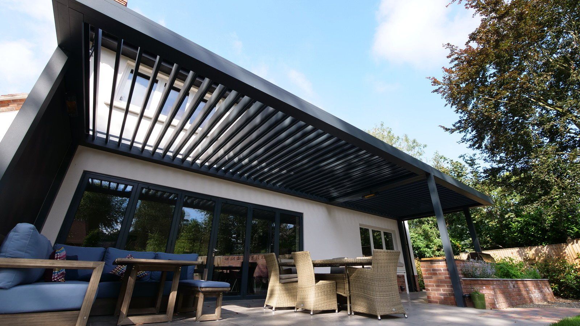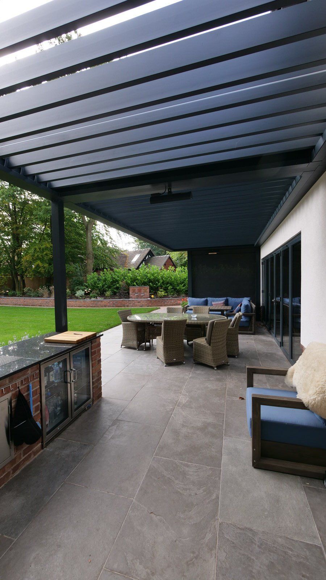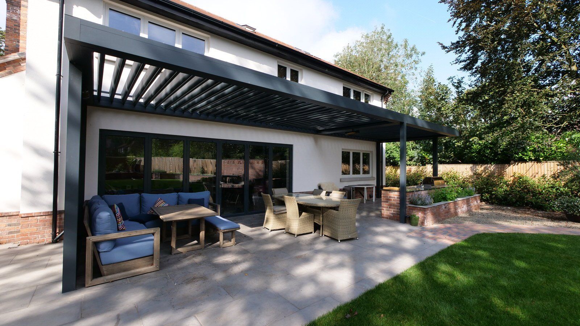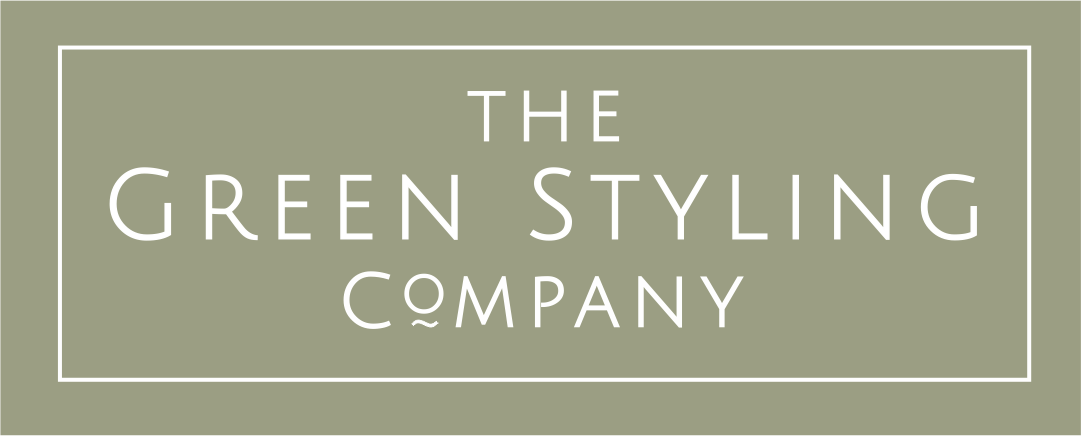
Garden at Hartford, Cheshire. Completed August 2020
This project involved the demolition of an existing house and site clearance carried out by the main contractor. Prior to that, The Green Styling Company produced outline garden design ideas which were refined through regular consultations with the client. The garden was designed and planned in 2D and 3D to include all the main features including an unusual wall-top rill (stream) water feature, garden lighting, hard and soft areas.
A 3D fly-through was produced to give a virtual tour of the garden pre-build (see below). A series of ‘mood boards’ and product samples helped decide on construction materials along with border planting design. Sourcing of all diverse plant material and planting was carried out by Saul & Co.
The driveway area was constructed in eco-friendly Infilta block paving which allows good drainage and complies with current planning requirements for such areas.
This beautiful outdoor kitchen was part of our overall garden design and provides this elegant new-build house with an all-weather outdoor cooking, leisure and entertaining area. A louvered outdoor living pod provides open cover but with retractable side blinds to add shelter on windy days.
The client requested a fully equiped kitchen with a mains gas barbecue and extensive marble worktops. As lovers fish and seafoods the clients use the barbecue throughout the year to avoid lingering cooking smells in the house!
VIDEO FLY-THROUGHS of the garden as designed and built
DAY TIME and NIGHT TIME FLY AROUNDS (1.25mins each) FINISHED GARDEN (30 seconds)
